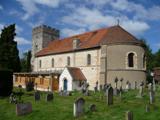Re-ordering, Extension & Repair
The Church building has been lovingly repaired, extended and refurbished in 2009 by local architects and furniture makers.
Re-ordering
Acanthus Clews Architects: The Royal Institute of British Architects has awarded Acanthus Clews the Conservation Award for Architects 2010 for the South and South East Region of England for the whole building work project and the design of The Canterbury Room extension. For example, a breathable Ancaster limestone floor was laid throughout the church with underfloor heating, and sustainable materials have been used in The Canterbury Room, such as blown recycled glass, sheep's wool insulation, PEFC sourced European Oak and lime render for the facade.
Bates and Lambourne Furniture Makers: Have produced beautiful, quality seating made from sustainable English oak that is suitable, durable and flexible for the Church's wide range of events. See Bates and Lambourne's website for further information and photos of their work.
Extension
The Canterbury Room: This forms the extension to the church on the south side. It is light and airy, with underfloor central heating. It is used throughout the week by the church and local community. The Canterbury Room can be hired separately for external events.
Repair
 In 2017 further works were carried out to the Church, this time to the Tower. The roof was leaking and the hatch was old and insecure. There were also cracks in the high-level pointing allowing ingress of rainwater into the walls which had caused damp patches internally and softening of some of the chalk. Further detailed assessments by Acanthus Clews Architects revealed instability of the facings of some of the parapet stones which was a serious hazard to anyone below! Once the scaffolding was erected it was evident that a number of the quoins (cornerstones) were seriously weathered and mortar and flints were missing in some places. Therefore, in addition to the essential repairs to the roof and drainpipes to prevent the ingress of rainwater, restoration and repair work was undertaken to the middle and upper levels of the external tower walls.
In 2017 further works were carried out to the Church, this time to the Tower. The roof was leaking and the hatch was old and insecure. There were also cracks in the high-level pointing allowing ingress of rainwater into the walls which had caused damp patches internally and softening of some of the chalk. Further detailed assessments by Acanthus Clews Architects revealed instability of the facings of some of the parapet stones which was a serious hazard to anyone below! Once the scaffolding was erected it was evident that a number of the quoins (cornerstones) were seriously weathered and mortar and flints were missing in some places. Therefore, in addition to the essential repairs to the roof and drainpipes to prevent the ingress of rainwater, restoration and repair work was undertaken to the middle and upper levels of the external tower walls.
This work was undertaken by a local firm Owlsworth IJP. Their team of craftsmen and apprentices paid great attention to detail in matching the existing stone and other materials right down to the colour of the mortar and the density of the broken shells within it. The works were funded in part by grants from:
-
The National Heritage Memorial Fund: Listed Places of Worship Roof Repair Fund
-
The Listed Places of Worship Grant Scheme
-
Oxfordshire Historic Churches Trust
-
Goring Gap News